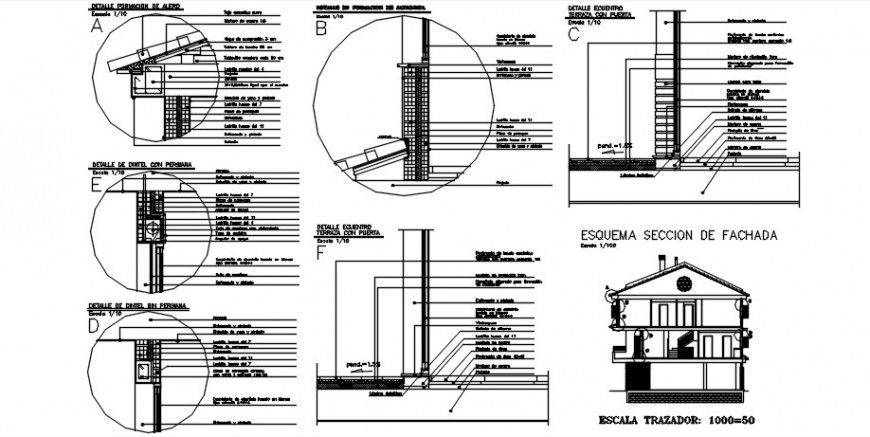House sectional drawings details with roofing structure dwg file
Description
House sectional drawings details with roofing structure dwg file that shows sectional drawings details of the house and various Footing and foundation structure details. Dimension dteials and Roofing structure detials and dimension dteials.
Uploaded by:
Eiz
Luna
